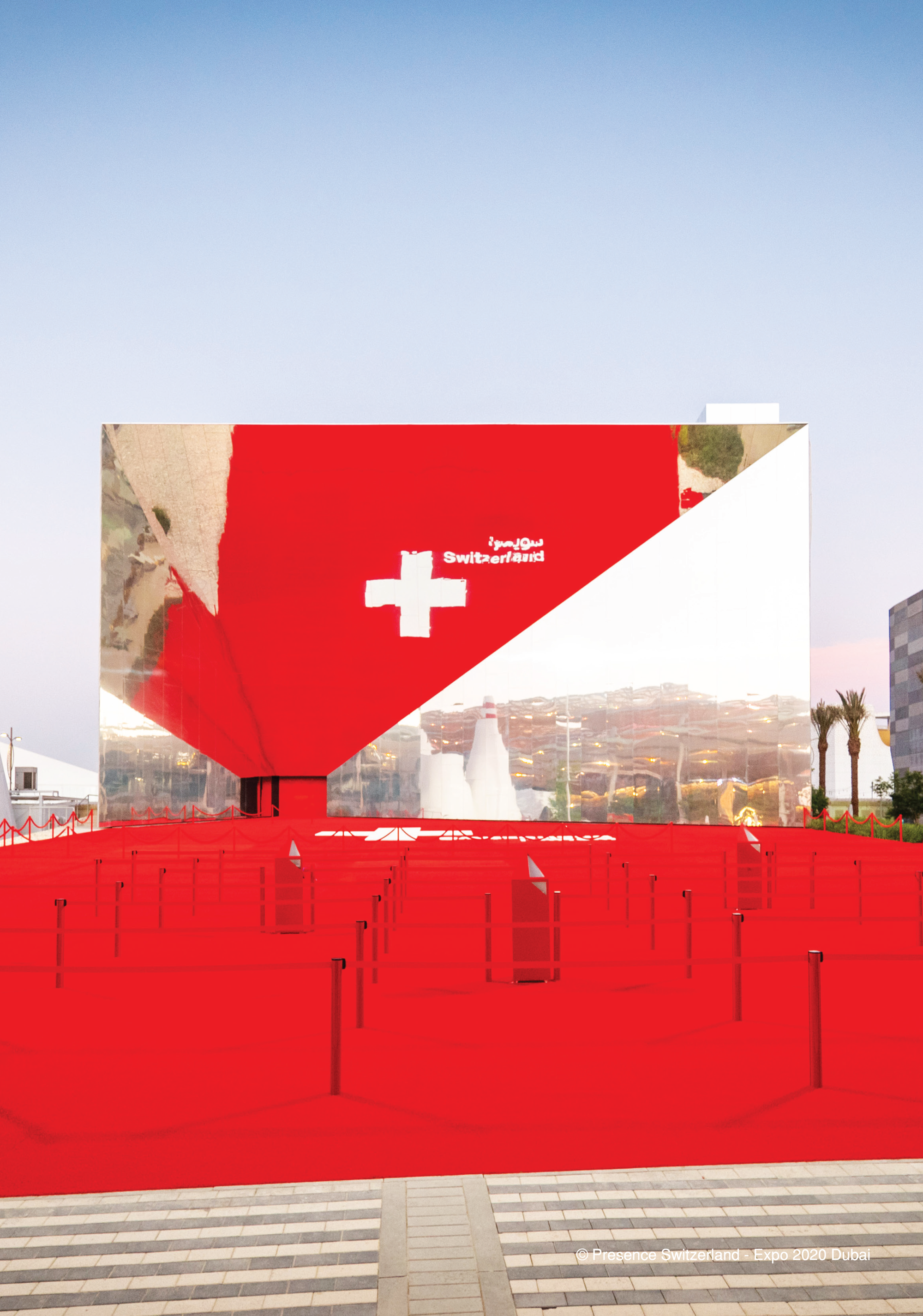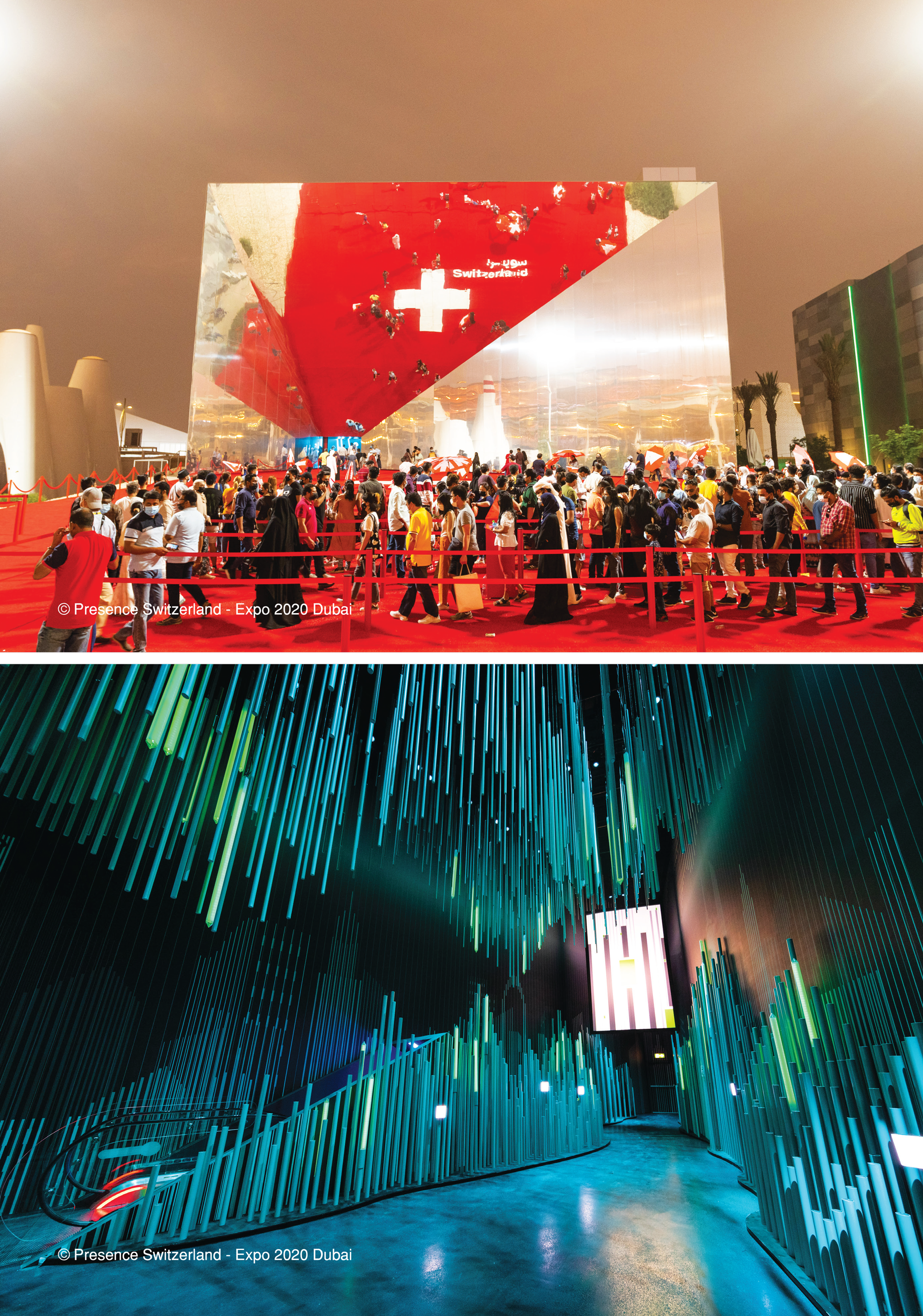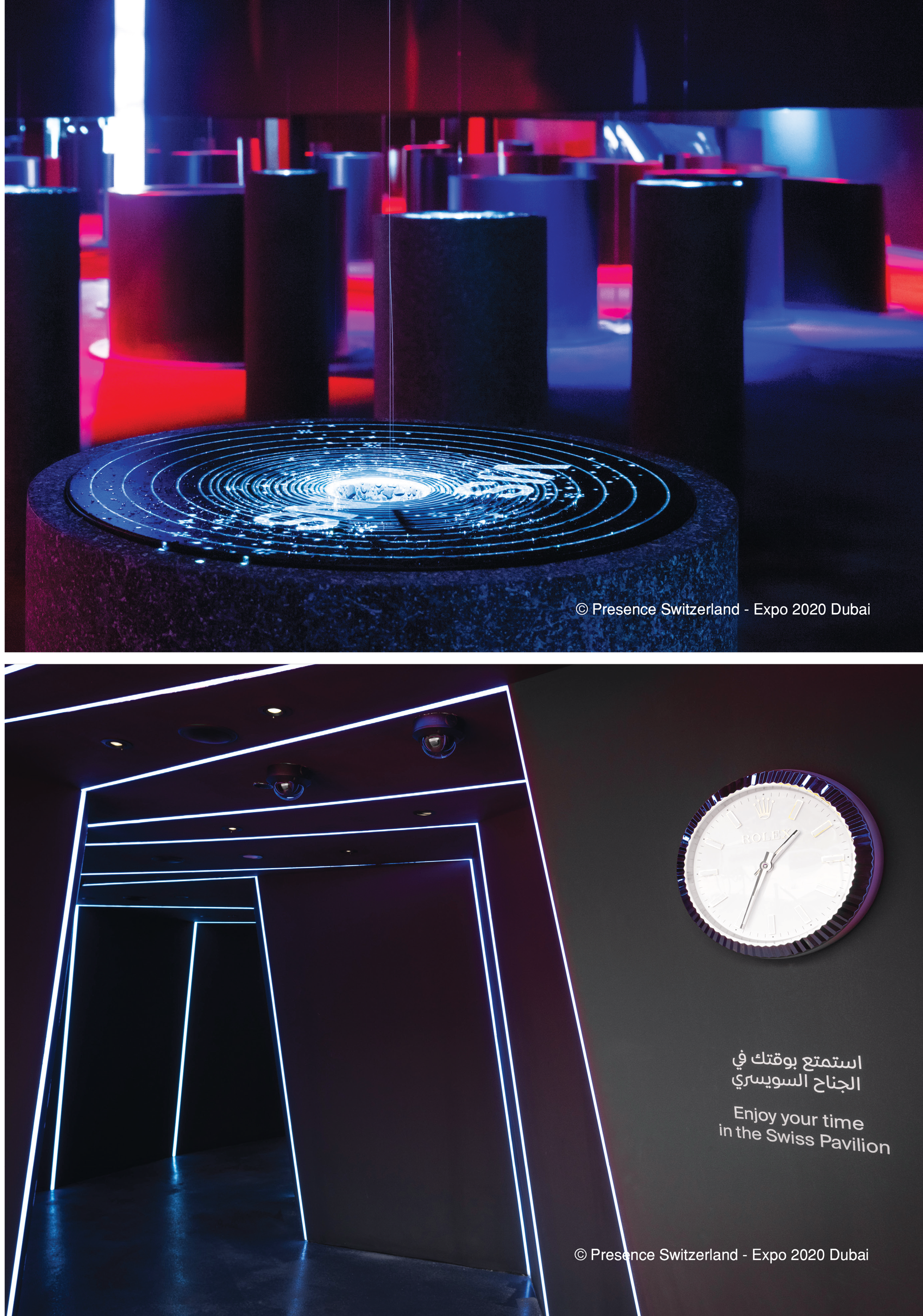Swiss
Swiss Pavilion “Reflections”
The Swiss Pavilion presents itself with an iconic cubic structure, creating a unique presence: the giant mirrored façade and red carpet both serves as a spectacular eye-catcher. It’s shape is a reference to temporary Bedouin tent buildings. Through its architecture, landscaping and scenography, the pavilion “Reflections” expresses Swiss values such as inventiveness and openness, as well as the beauty of the Swiss landscape. The creative team, composed of OOS (architecture). Bellprat Partner (scenography) and Lorenz Eugster (landscape), developed a walking tour through Switzerland, the land of bucolic splendor and Switzerland the hub of innovation.
The visitor journey In terms of content and dramaturgy, “Reflections” is composed in three acts with three distinctive moods and atmospheres. In the first act the atmosphere is charged with excitement and glamour. The mirrored façade reflects the red carpet with its white cross and creates the image of the Swiss flag. The audience is invited to interact with their own image reflected in the mirror and shape the facets of Switzerland through their actions and the icons on the umbrellas.
The second act starts as the audience enters the pavilion through a dark cave, which prepares them for the dramaturgical climax. Here a unique experience of nature is staged: they walk uphill through real fog. When emerging from the fog comes the surprising view of an artistic interpretation of a mountain panorama. Moving from tradition to innovation, the third act shows an urban, sustainable and creative environment, reflecting Switzerland’s position as one of the most innovative and competitive countries in the world. The Schindler exhibition room showcases the vertical transportation in cities and nature. Under the sea of fog the visitors are surprised with one last sensory experience. They may discover Swiss innovations and achievements by catching drops of water. Additionally, they can knowledge from the wells of innovation showing different projects by Swiss universities. The journey ends with an interpretation of Arab landscapes in the Wadi, with alluvial hills and individual vegetation groups. Inspired by the Majlis seating culture, recycled concrete elements create a place to stay and cultivate hospitality.



